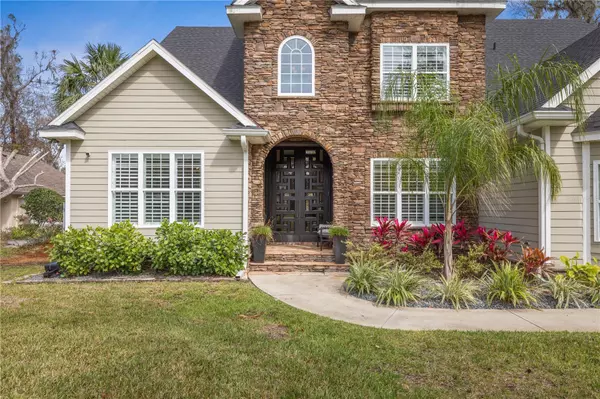5 Beds
6 Baths
5,045 SqFt
5 Beds
6 Baths
5,045 SqFt
Key Details
Property Type Single Family Home
Sub Type Single Family Residence
Listing Status Active
Purchase Type For Sale
Square Footage 5,045 sqft
Price per Sqft $267
Subdivision Sugar Mill Plantation
MLS Listing ID FC307686
Bedrooms 5
Full Baths 4
Half Baths 2
HOA Fees $700/ann
HOA Y/N Yes
Annual Recurring Fee 700.0
Year Built 2007
Annual Tax Amount $11,897
Lot Size 0.440 Acres
Acres 0.44
Property Sub-Type Single Family Residence
Source Stellar MLS
Property Description
Location
State FL
County Flagler
Community Sugar Mill Plantation
Area 32136 - Flagler Beach
Zoning PUD
Rooms
Other Rooms Bonus Room, Den/Library/Office, Family Room, Formal Dining Room Separate, Interior In-Law Suite w/Private Entry, Media Room, Storage Rooms
Interior
Interior Features Built-in Features, Cathedral Ceiling(s), Chair Rail, Crown Molding, Eat-in Kitchen, High Ceilings, Kitchen/Family Room Combo, Open Floorplan, Primary Bedroom Main Floor, PrimaryBedroom Upstairs, Smart Home, Solid Surface Counters, Solid Wood Cabinets, Split Bedroom, Stone Counters, Thermostat, Walk-In Closet(s), Window Treatments
Heating Central, Electric
Cooling Central Air, Other, Zoned
Flooring Carpet, Tile, Travertine, Wood
Fireplaces Type Electric, Living Room, Primary Bedroom
Fireplace true
Appliance Built-In Oven, Cooktop, Dishwasher, Disposal, Dryer, Electric Water Heater, Microwave, Range, Refrigerator, Tankless Water Heater, Washer, Wine Refrigerator
Laundry Inside, Laundry Room
Exterior
Exterior Feature Awning(s), Balcony, Outdoor Grill, Outdoor Kitchen, Rain Gutters
Parking Features Covered, Driveway, Garage Door Opener, Garage Faces Side, Golf Cart Parking, Ground Level, Oversized
Garage Spaces 3.0
Pool Child Safety Fence, Deck, Gunite, Heated, Outside Bath Access, Salt Water
Community Features Sidewalks
Utilities Available BB/HS Internet Available, Cable Connected, Electricity Connected, Propane, Sewer Connected, Underground Utilities, Water Connected
View Pool, Trees/Woods
Roof Type Shingle
Porch Covered, Deck, Other, Rear Porch, Screened
Attached Garage true
Garage true
Private Pool Yes
Building
Story 2
Entry Level Two
Foundation Slab
Lot Size Range 1/4 to less than 1/2
Sewer Septic Tank
Water Public
Architectural Style Contemporary
Structure Type HardiPlank Type,Stone,Frame
New Construction false
Others
Pets Allowed Cats OK, Dogs OK
Senior Community No
Ownership Fee Simple
Monthly Total Fees $58
Acceptable Financing Cash, Conventional, FHA, VA Loan
Membership Fee Required Required
Listing Terms Cash, Conventional, FHA, VA Loan
Special Listing Condition None
Virtual Tour https://media.nflightphotography.com/videos/0195447b-bf22-72a4-b016-bc14e1560f00?v=325

Find out why customers are choosing LPT Realty to meet their real estate needs






