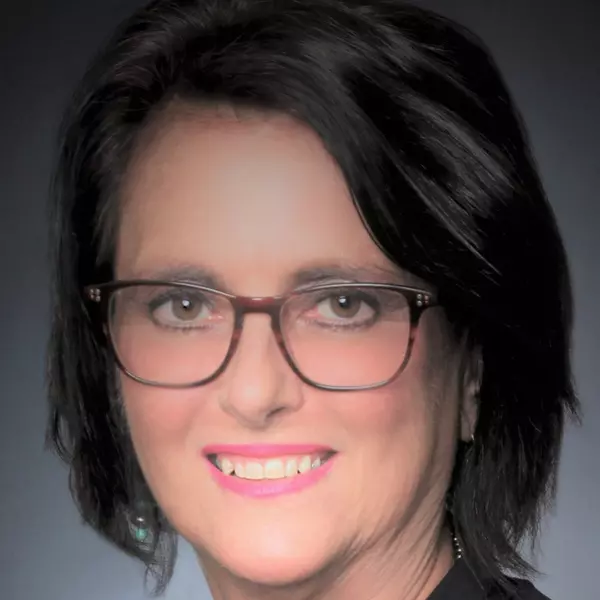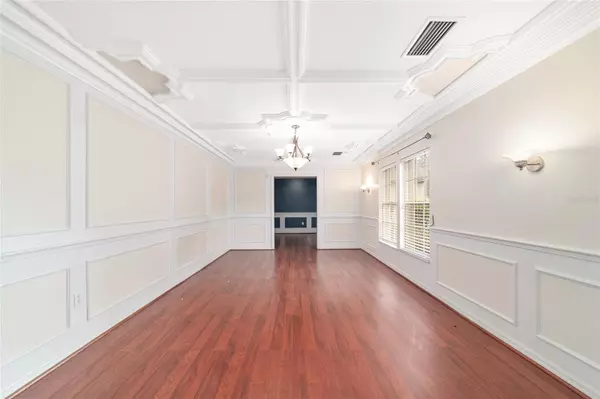
4 Beds
4 Baths
4,549 SqFt
4 Beds
4 Baths
4,549 SqFt
Key Details
Property Type Single Family Home
Sub Type Single Family Residence
Listing Status Active
Purchase Type For Sale
Square Footage 4,549 sqft
Price per Sqft $120
Subdivision Winter Woods
MLS Listing ID OM705199
Bedrooms 4
Full Baths 4
HOA Y/N No
Year Built 1973
Annual Tax Amount $7,604
Lot Size 0.570 Acres
Acres 0.57
Lot Dimensions 134x185
Property Sub-Type Single Family Residence
Source Stellar MLS
Property Description
Location
State FL
County Marion
Community Winter Woods
Area 34471 - Ocala
Zoning R1
Rooms
Other Rooms Formal Dining Room Separate, Formal Living Room Separate, Great Room
Interior
Interior Features Built-in Features, Ceiling Fans(s), Coffered Ceiling(s)
Heating Electric
Cooling Central Air
Flooring Laminate
Fireplaces Type Primary Bedroom
Fireplace true
Appliance Convection Oven, Dishwasher, Ice Maker, Range, Refrigerator
Laundry In Garage
Exterior
Exterior Feature Other, Sliding Doors
Garage Spaces 2.0
Fence Chain Link
Pool Gunite, Salt Water
Utilities Available Cable Connected, Electricity Connected, Natural Gas Connected, Public
View Pool
Roof Type Shingle
Attached Garage true
Garage true
Private Pool Yes
Building
Lot Description Cleared
Story 2
Entry Level Two
Foundation Slab
Lot Size Range 1/2 to less than 1
Sewer Public Sewer
Water None
Structure Type Block,Stucco
New Construction false
Schools
Middle Schools Osceola Middle School
Others
Senior Community No
Ownership Fee Simple
Acceptable Financing Cash, Conventional
Listing Terms Cash, Conventional
Special Listing Condition None
Virtual Tour https://www.propertypanorama.com/instaview/stellar/OM705199


Find out why customers are choosing LPT Realty to meet their real estate needs






