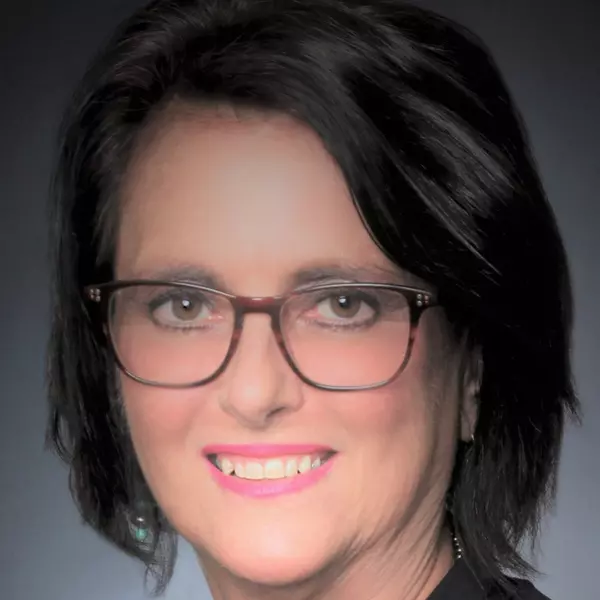
6 Beds
4 Baths
4,339 SqFt
6 Beds
4 Baths
4,339 SqFt
Key Details
Property Type Single Family Home
Sub Type Single Family Residence
Listing Status Active
Purchase Type For Sale
Square Footage 4,339 sqft
Price per Sqft $246
Subdivision Vinola Gardens
MLS Listing ID G5101699
Bedrooms 6
Full Baths 4
Construction Status Completed
HOA Y/N No
Year Built 1999
Annual Tax Amount $6,067
Lot Size 4.590 Acres
Acres 4.59
Property Sub-Type Single Family Residence
Source Stellar MLS
Property Description
This property offers an incredible opportunity for both privacy and versatility. The main residence features 3 spacious bedrooms plus a dedicated office, ideal for working from home or flex space.
Attached by thoughtful design is a full in-law/next generation suite, complete with its own 3 bedrooms, 2 baths, family room, dining room, living room and a full kitchen. Perfect for extended family, guests, or even rental possibilities, this separate living space provides comfort and independence while keeping everyone close.
Outdoors, the 4.59 acres provide plenty of room to roam and enjoy nature. A private pond adds to the serene setting, while a workshop and storage shed provide space for hobbies, projects, or extra storage. The wide-open land invites gardening, horses and cows, or outdoor entertaining with a peaceful country backdrop.
This property blends the best of private acreage living with the convenience of being just minutes from Montverde Academy , shopping, dining, schools, and access to major highways for an easy commute.
Whether you're looking for a true multi-generational home, space for your passions, land for your horse or simply the tranquility of your own acreage with a pond, this unique property delivers it all.
Location
State FL
County Lake
Community Vinola Gardens
Area 34756 - Montverde/Bella Collina
Zoning A
Rooms
Other Rooms Den/Library/Office, Family Room, Formal Dining Room Separate, Formal Living Room Separate, Inside Utility
Interior
Interior Features Ceiling Fans(s), Central Vaccum, Eat-in Kitchen, Kitchen/Family Room Combo, Living Room/Dining Room Combo, Solid Wood Cabinets, Split Bedroom, Thermostat, Vaulted Ceiling(s), Walk-In Closet(s)
Heating Central, Electric, Exhaust Fan
Cooling Central Air, Attic Fan
Flooring Carpet, Concrete, Tile
Fireplaces Type Decorative, Family Room, Wood Burning
Furnishings Unfurnished
Fireplace true
Appliance Convection Oven, Dishwasher, Disposal, Dryer, Electric Water Heater, Microwave, Range, Refrigerator, Washer
Laundry Electric Dryer Hookup, Gas Dryer Hookup, Inside, Laundry Room, Washer Hookup
Exterior
Exterior Feature French Doors, Lighting, Outdoor Shower, Private Mailbox
Parking Features Covered, Driveway
Fence Fenced, Wire
Community Features Golf Carts OK, Horses Allowed
Utilities Available BB/HS Internet Available, Cable Available, Electricity Connected, Natural Gas Connected, Phone Available, Propane, Water Available, Water Connected
View Y/N Yes
Water Access Yes
Water Access Desc Pond
View Trees/Woods, Water
Roof Type Metal
Porch Covered, Enclosed, Front Porch, Rear Porch, Screened
Garage false
Private Pool No
Building
Lot Description Cleared, Cul-De-Sac, In County, Pasture, Street Dead-End, Paved, Zoned for Horses
Entry Level One
Foundation Slab
Lot Size Range 2 to less than 5
Sewer Septic Tank
Water Well
Architectural Style Ranch
Structure Type Block,Brick,Stucco
New Construction false
Construction Status Completed
Others
Senior Community No
Ownership Fee Simple
Acceptable Financing Cash, Conventional, FHA, VA Loan
Listing Terms Cash, Conventional, FHA, VA Loan
Special Listing Condition None
Virtual Tour https://www.propertypanorama.com/instaview/stellar/G5101699


Find out why customers are choosing LPT Realty to meet their real estate needs






