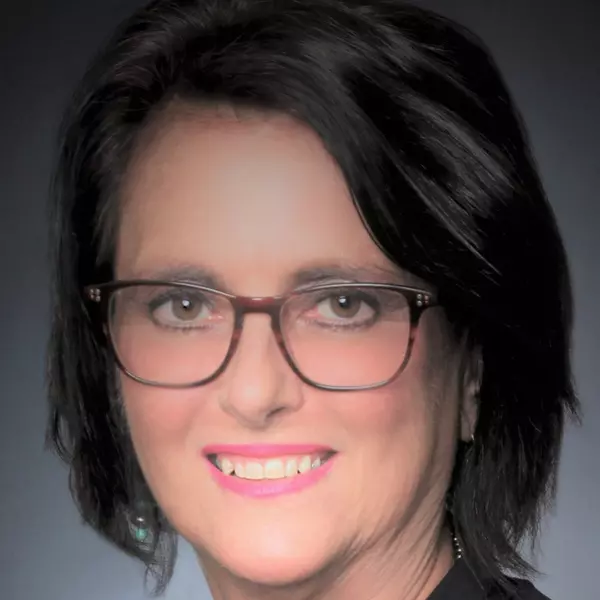
3 Beds
2 Baths
1,677 SqFt
3 Beds
2 Baths
1,677 SqFt
Key Details
Property Type Single Family Home
Sub Type Single Family Residence
Listing Status Active
Purchase Type For Sale
Square Footage 1,677 sqft
Price per Sqft $214
Subdivision Daytona North Sub
MLS Listing ID FC313054
Bedrooms 3
Full Baths 2
HOA Y/N No
Year Built 2002
Annual Tax Amount $1,476
Lot Size 1.240 Acres
Acres 1.24
Property Sub-Type Single Family Residence
Source Stellar MLS
Property Description
Inside, discover a thoughtfully designed split floor plan with 1,677 square feet, featuring a spacious updated kitchen complete with oak cabinets, under-cabinet lighting, tile backsplash, breakfast bar, and modern appliances. Storage abounds with three Lazy Susans and LOADS of cabinets for all your culinary needs. Recent system upgrades—2023 water softener, 2020 chlorinator, and brand new 2025 AC—deliver confidence and comfort. Enjoy relaxing on your enclosed rear porch or let in the fresh air with attic fans and screened porches throughout.
This property is a dream for hobbyists and outdoor lovers! You'll find a double-lofted 14x16 barn (ready for a man cave or she shed), 10x12 workshop/shed, greenhouse, and a chicken coop eager for revitalization. There's even an above-ground pool deck, just waiting for your new pool installation. With NO HOA, hurricane-grade shutters/panels, an advanced security system (Ring doorbell & electronic deadbolt), a reverse osmosis water filtration setup, and easy access to local lakes, parks, and beaches—nature and recreation are always just minutes away.
Conveniently located between St Augustine and Daytona, and just a short drive to Palm Coast, Bull Creek Fish Camp, and Crescent Lake, this home truly delivers the perfect blend of privacy, versatility, and Florida lifestyle. Schedule your showing today for this one-owner gem—they've poured their heart and soul into making it spectacular for its next chapter.
Location
State FL
County Flagler
Community Daytona North Sub
Area 32110 - Bunnell
Zoning MH-1
Interior
Interior Features Ceiling Fans(s), Open Floorplan, Solid Wood Cabinets, Split Bedroom, Thermostat, Vaulted Ceiling(s)
Heating Central
Cooling Central Air
Flooring Carpet, Laminate
Fireplace false
Appliance Dishwasher, Dryer, Microwave, Range, Refrigerator, Washer
Laundry Inside, Laundry Closet
Exterior
Exterior Feature French Doors, Private Mailbox, Storage
Fence Fenced
Utilities Available Electricity Connected, Water Connected
Roof Type Shingle
Porch Covered, Patio, Rear Porch, Screened
Garage false
Private Pool No
Building
Lot Description Cleared, Landscaped, Oversized Lot, Private, Unincorporated, Zoned for Horses
Entry Level One
Foundation Block
Lot Size Range 1 to less than 2
Sewer Septic Tank
Water Well
Structure Type Block,Stucco
New Construction false
Others
Senior Community No
Ownership Fee Simple
Acceptable Financing Cash, Conventional, FHA, USDA Loan, VA Loan
Listing Terms Cash, Conventional, FHA, USDA Loan, VA Loan
Special Listing Condition None
Virtual Tour https://www.propertypanorama.com/instaview/stellar/FC313054


Find out why customers are choosing LPT Realty to meet their real estate needs






