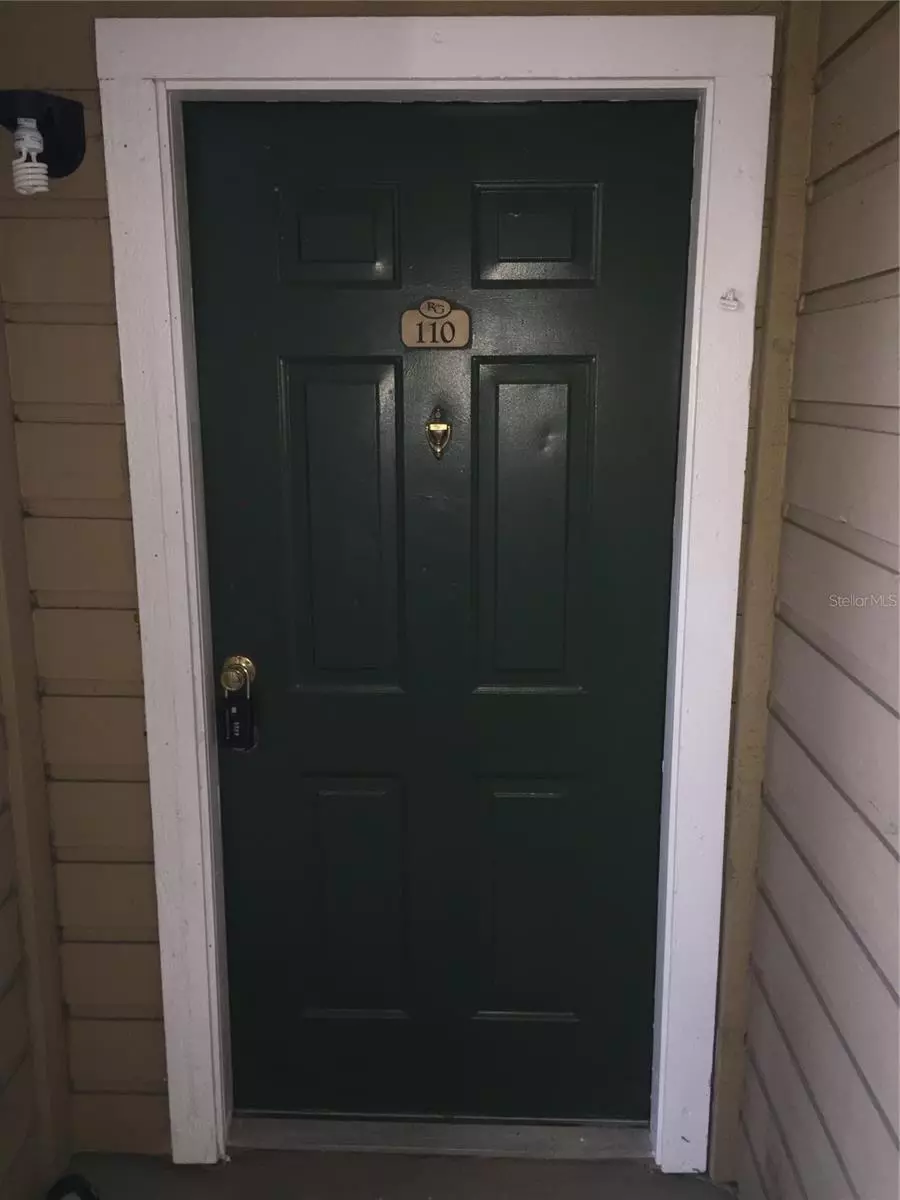
1 Bed
1 Bath
660 SqFt
1 Bed
1 Bath
660 SqFt
Key Details
Property Type Condo
Sub Type Condominium
Listing Status Active
Purchase Type For Sale
Square Footage 660 sqft
Price per Sqft $174
Subdivision Regency Gardens
MLS Listing ID O6349729
Bedrooms 1
Full Baths 1
HOA Fees $426/mo
HOA Y/N Yes
Annual Recurring Fee 5114.04
Year Built 1987
Annual Tax Amount $2,221
Lot Size 10,018 Sqft
Acres 0.23
Property Sub-Type Condominium
Source Stellar MLS
Property Description
Location
State FL
County Orange
Community Regency Gardens
Area 32822 - Orlando/Ventura
Zoning R-3B/AN
Interior
Interior Features Ceiling Fans(s), Open Floorplan
Heating Central, Electric
Cooling Central Air
Flooring Ceramic Tile
Fireplaces Type Wood Burning
Fireplace true
Appliance Dishwasher, Disposal, Dryer, Electric Water Heater, Range, Refrigerator, Washer
Laundry Laundry Closet
Exterior
Exterior Feature Sidewalk, Storage
Community Features Clubhouse, Deed Restrictions, Fitness Center, Playground, Pool, Sidewalks, Tennis Court(s), Street Lights
Utilities Available Cable Available, Electricity Available, Public
Waterfront Description Pond
View Y/N Yes
Roof Type Shingle
Garage false
Private Pool No
Building
Story 3
Entry Level One
Foundation Slab
Sewer Public Sewer
Water Public
Structure Type Brick,Wood Siding
New Construction false
Others
Pets Allowed Yes
HOA Fee Include Maintenance Structure,Maintenance Grounds,Maintenance,Pool,Private Road,Recreational Facilities,Trash
Senior Community No
Pet Size Small (16-35 Lbs.)
Ownership Fee Simple
Monthly Total Fees $426
Acceptable Financing Cash
Membership Fee Required Required
Listing Terms Cash
Num of Pet 2
Special Listing Condition None
Virtual Tour https://www.propertypanorama.com/instaview/stellar/O6349729


Find out why customers are choosing LPT Realty to meet their real estate needs






